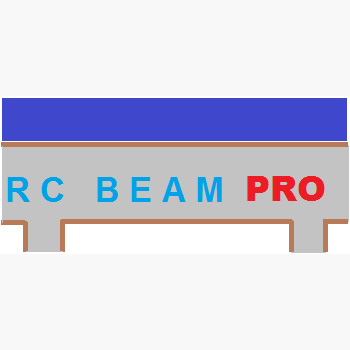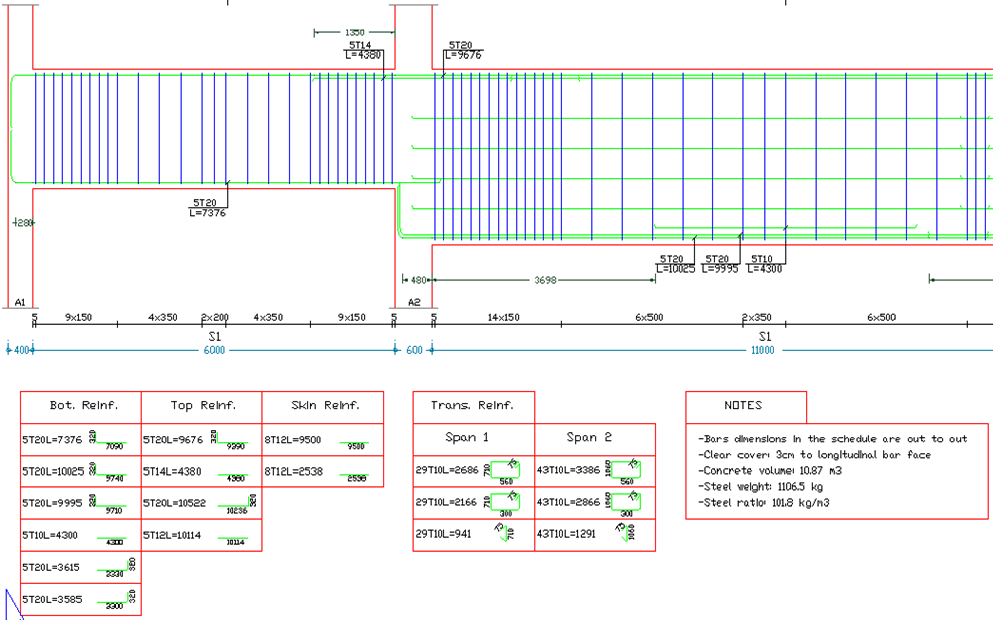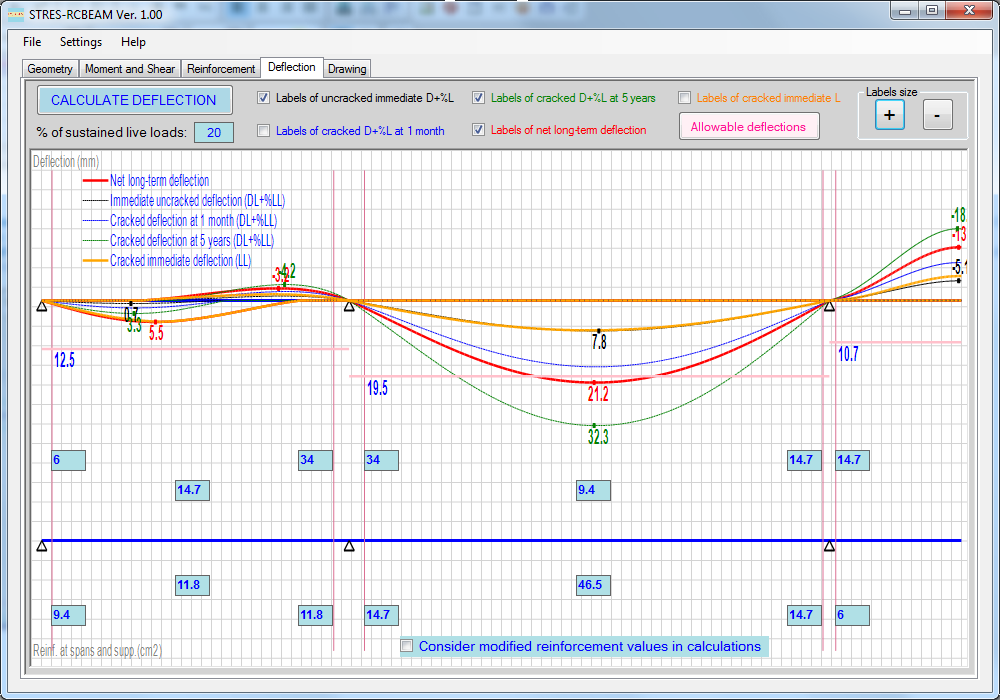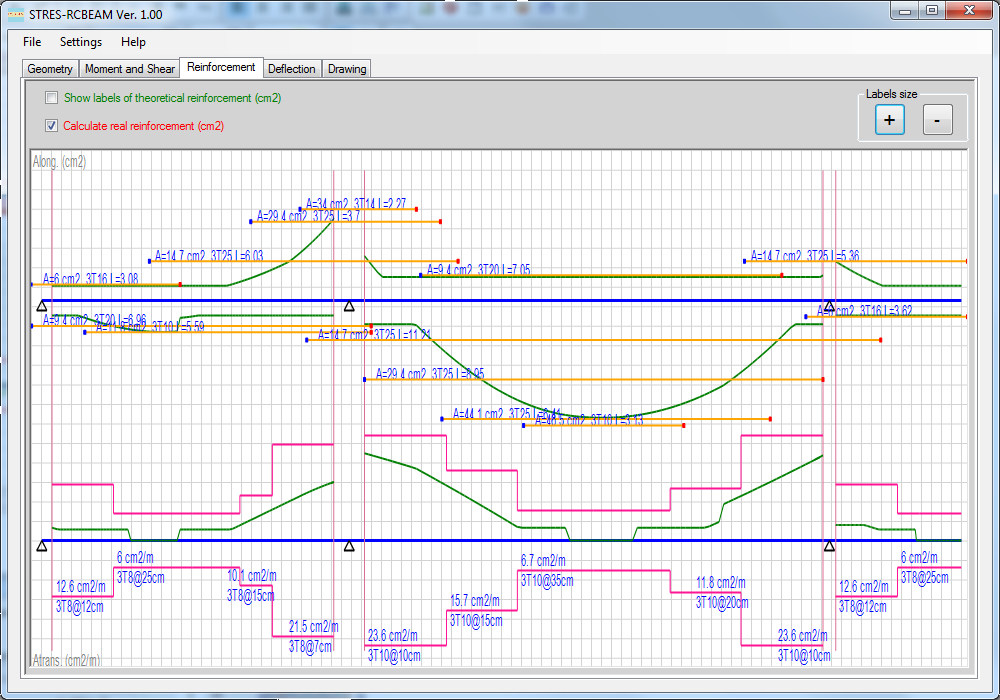The Ultimate Solution for continuous beams design (ACI318-19 metric)
NEW VERSION 4.0 : Full incorporation of SLS design: cracks width, stresses in concrete and in reinforcement, etc…
The complete solution for reinforced concrete continuous beams. Design, generate calculation notes and CAD drawings for any beam in less than 3 minutes. Input the geometry in seconds and apply your loads in a graphically interactive way. Choose with one click features like moments redistribution and seismic dispositions; take control of many other parameters which will help you to fully personalize your design and drawings.
Whether working on your small everyday projects or on complicated structures, RCBEAM PRO is the perfect tool.
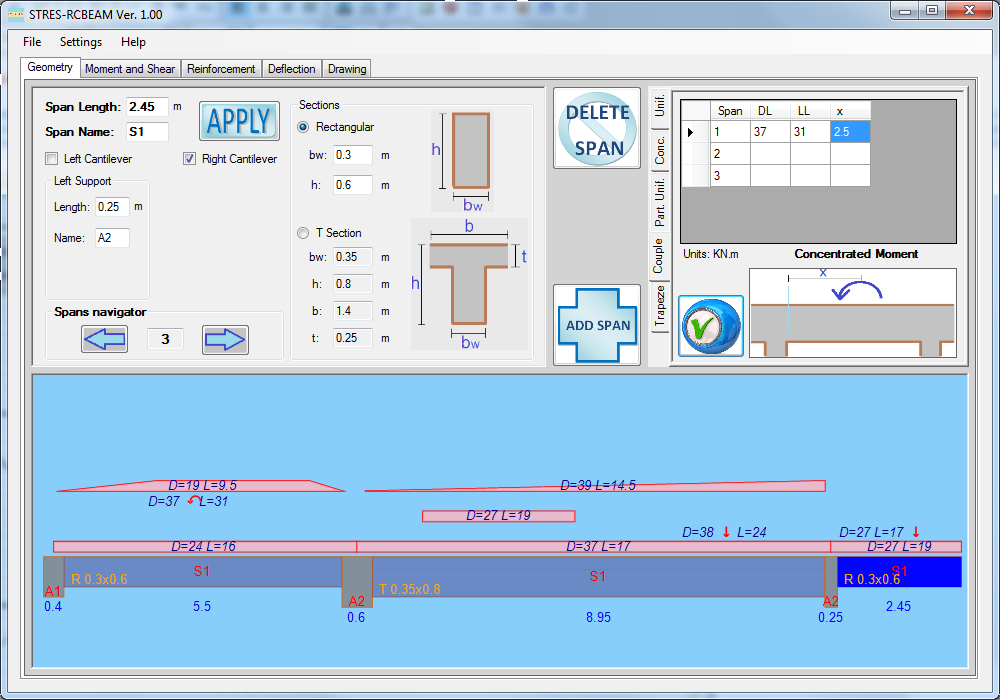
- Intuitive and compact graphical interface where beam geometry and loadings can be directly introduced in the same window and both graphically displayed. This helps the user to introduce data’s in few minutes without mistakes.
- All assumptions regarding materials, calculations options, etc… are grouped within one menu called “Settings”. It is a kind of panel board controlling all design features.
- Advanced features like moment’s redistribution and seismic dispositions are available.
- Strut-And-Tie method (Appendix A of ACI318-19) is implemented to solve the issue that is often even not tackled by many other commercial programs regarding bars anchoring at supports: the steel area required, anchoring length of the tension bars, compression stresses in struts…
- Numerous warnings and errors pre-implemented messages ensure that from the geometry input procedure till the design note generation, the user is continuously notified about the Code limitations.
- Automatic display of all results (moments, reinforcement, deflection…) by the mean of clearly annotated and colored diagrams.
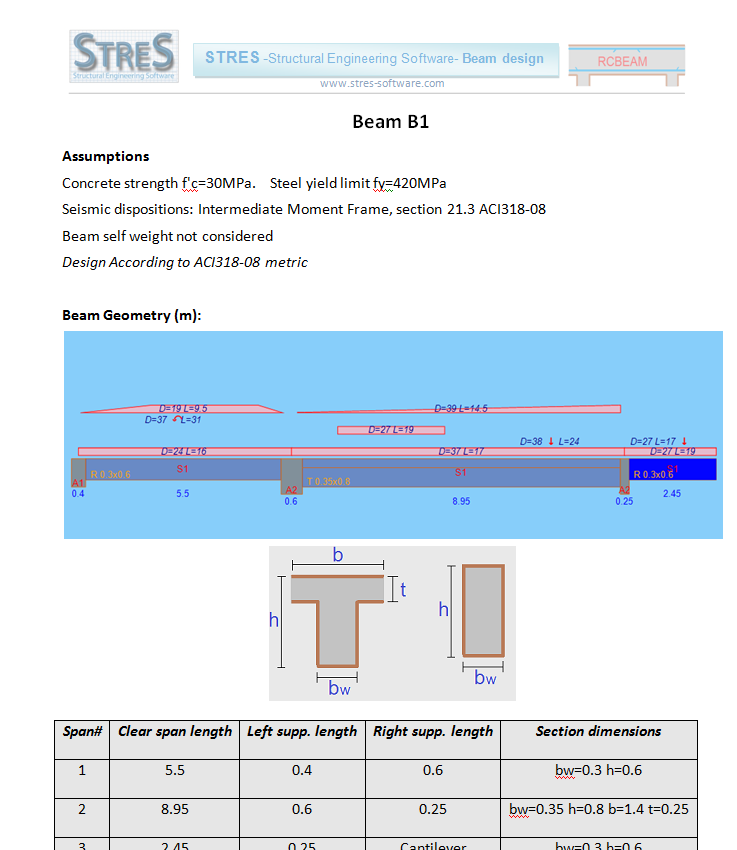
Generation of an excellent AutoCAD-compatible drawing (extension DXF) where each component of the beam has its own layer.
Generation of a high-quality design note where results are displayed by the mean of diagrams and tables.
Calculation of the long-term cracked deflection with the possibility to modify the reinforcement in order to improve the deflection.
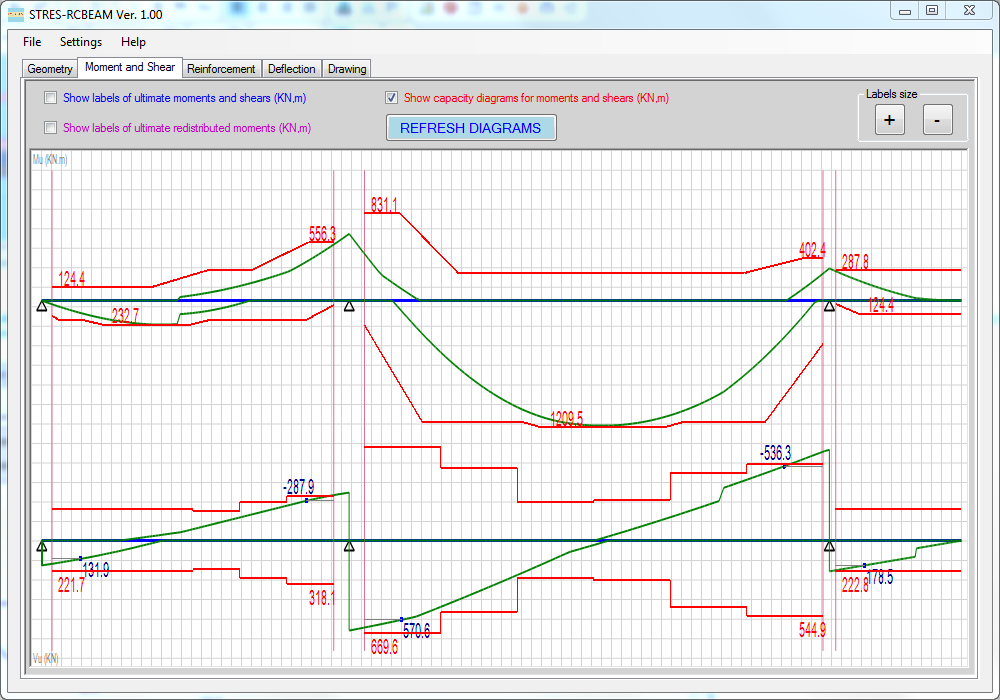
Graphical visualization of the complete RC design of the beam (bars curtailment, diameters and lengths; stirrups diameters and spacing’s…) allowing the user to control and modify the design before generating the design note or the CAD-compatible drawing.
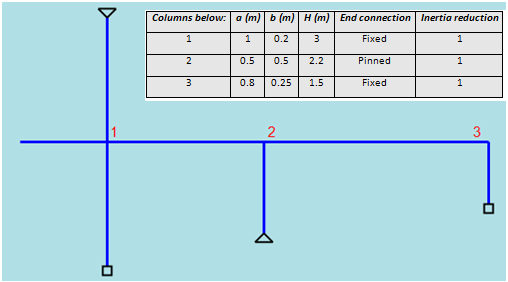 2D frame analysis option !
2D frame analysis option !
Calculate and design the beam while considering the flexural stiffness of columns below and above. Individual characteristic for each column can be introduced (section, height, fixed-pinned end condition, reduction factor for stiffness).
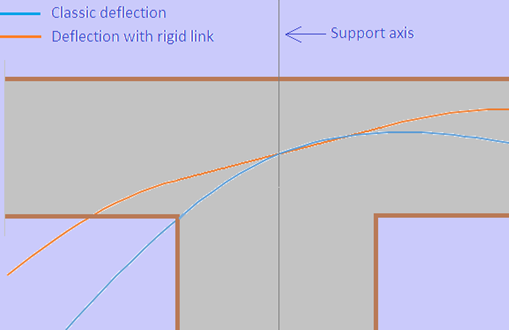 Rigid links option !
Rigid links option !
The classic ACI318 approach for beams is based on axial spans consideration, disregarding the effective dimension of the column in plane of the beam. The column is represented by a nodal support at its axis. The rigid links feature affects to the part of the beam that is common to the column a very big inertia, forcing it to remain plane during bending. The curvature of the beam will thus starts from the faces of the column instead of its axis. The resulting deflection will be closer to reality.
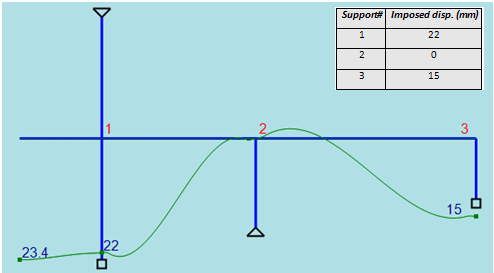
Supports settlements option !
There are many reasons behind supports settlements in buildings: Elastic and inelastic shortening of columns, foundations settlement, deflection of the supporting beam in case of two intersecting beams… RCBEAM PRO allows to consider for each support an imposed displacement to be applied all together simultaneously or individually (an envelope of all cases will be generated). Furthermore it is possible to specify the portion of the imposed displacement that will occur at early stages (after one month), the remaining will be applied at long term (after 5 years).
The effect of supports settlement will be considered in the whole analysis process, including the final deflection results.
Excellent drawings output with bars bending schedules
 Detailed bars bending schedules conform to the latest ACI detailing manual are generated below the elevation of the beam, offering complete shop drawings ready for steel procurement and site execution.
Detailed bars bending schedules conform to the latest ACI detailing manual are generated below the elevation of the beam, offering complete shop drawings ready for steel procurement and site execution.
RCBEAM PRO offers in a unique package the state-of-the-art of Engineering.
Notes:
- This program is protected by a password. It can be installed on one machine only.
- The Demo version has limitations regarding materials characteristics (f’c and fy cannot be changed).


